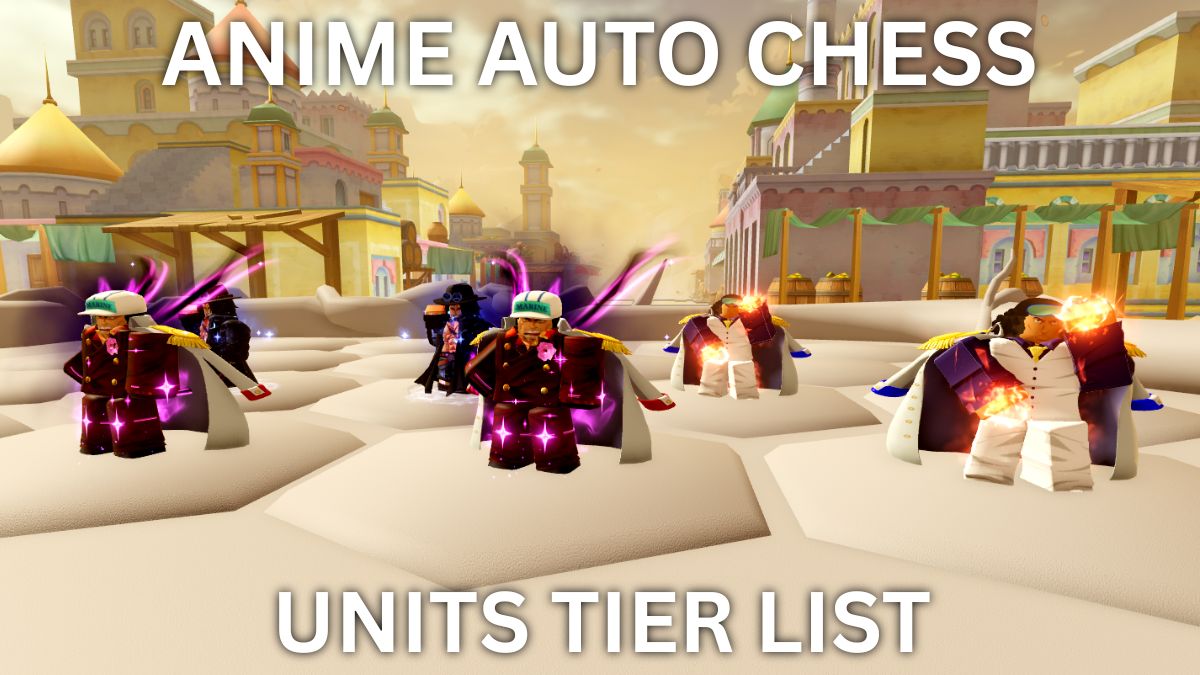The beautiful thing about building a structure in Minecraft is that you have a lot of freedom to change its design. The height, width, and overall look can be completely made to your specifications, whatever they may be. This holds true for the roof of your building as well. Having a roof is great as it keeps the rain and hostile mobs out of your house, and can give your building more personality. You could always have a flat roof for your house, but that would be boring. With that in mind, let’s look at some interesting roof designs in Minecraft you can easily pull off for your buildings.
Related: The 5 Best Minecraft Cottage Designs and Builds
Best roof designs in Minecraft
Clerestory

This roof type will leave room for windows in the roof area for natural light to make its way into your building. To make it, you will need to build up your slope until you work in a wall. This wall area is where the window will go but will need to be planned out beforehand. Of course, if your building is big enough, you could turn your roof area into a porch or simply decorate it in various ways on the flat surface provided by doing this method.
Curved

You might be wondering, “How am I expected to make a curved rooftop in a game that offers only blocks?” The trick will be meshing stairs, slabs, and normal blocks together. Start by building a lead up to the roof with blocks. Once you reach the section that you want to start working inward at, begin placing stairs upside down so you can place more on top of them. Use blocks and slabs to give a gradual curvy look to the roof until you reach the top. The one issue with this method is the gaps that the upside downstairs leave that cannot be filled, so use this for structures that do not need that wall filled.
Dormers

The situation surrounding dormers are a little different than everything else on this list, where the rest will focus on the roof in general; this only applies to a section of the roof. A dormer is a section of a slanting roof that protrudes outwards, creating more space so your building will have that much more headroom. If you use any of the ideas from this list, we recommend considering including dormers to make your creation that much more unique.
Dutch gable

Dutch gable is a combination of the gable and pyramid roof designs you will see later in this post. With this, you will begin working up on all sides of the roof like the pyramid roof type. At some point in the process, however, you will switch to the gable process, which sees you using stairs on two sides of the roof with the other two sides most likely being filled in with glass or other blocks to make a window or wall.
Gable

A gable roof is a simple design that anyone can pull off. Simply use stairs to lead up towards the middle of the roof on both sides of the building. You will want to have the width of the building to be an uneven number of blocks so you can have a column at the top, but it is not necessarily an absolute need. Do what looks best to you.
Gullwing

A gullwing roof has less of an incline when compared to the other entries on this list. Here, you will use stair blocks to make most of the roof, but once you get to the bottom, the use of slabs jetting out will shade the surrounding area while giving the building a wing-like look.
M-shape

If you have a long enough roof area, you can give yourself a wave-like feeling with the M-shape pattern. For this, use slabs or stairs to go up and down the path of the roof. If you need more room inside the building itself, be sure to use a dormer to create a tunnel-like area on the roof.
Pyramid

The pyramid roof type is used on cubical buildings. Here, you work your stairways up towards the middle on all sides, not just two like a gable roof. As the name implies, this will give your roof a pyramidical look.
Saltbox

A saltbox roof is like a gable one, but instead of meeting both sides in the middle, one side is longer than the other. This will make it so the inside will have additional free blocks on the taller side, but the shorter side will be relegated to not as much room depending on the dimensions of your home. Experiment with this and see what you can come up with.
Skillion and Lean-to

Using the Skillion and Lean-to will largely depend on the overall make-up of your building, but it is incredibly simple to pull off. For this, you will need to have one section of the building be smaller than another. Both sides will need slabs or stairs that lead up as far as they can go, but the smaller side will obviously end where it meets the wall. It should look like the bigger section is leaning against the smaller side for support.










Published: May 9, 2022 06:54 pm